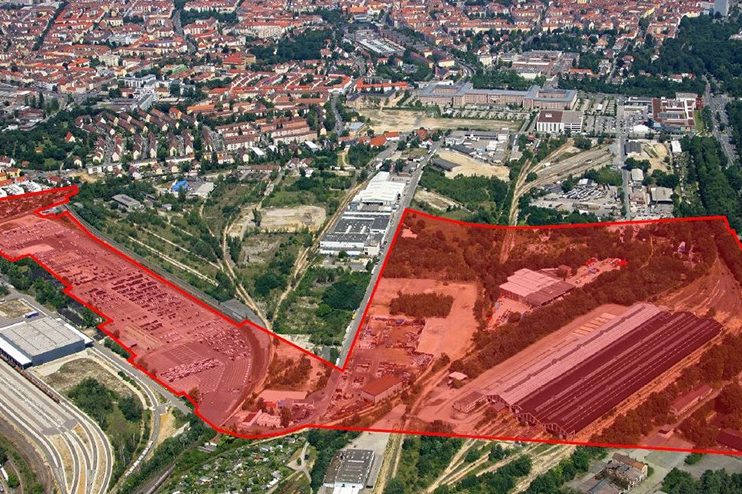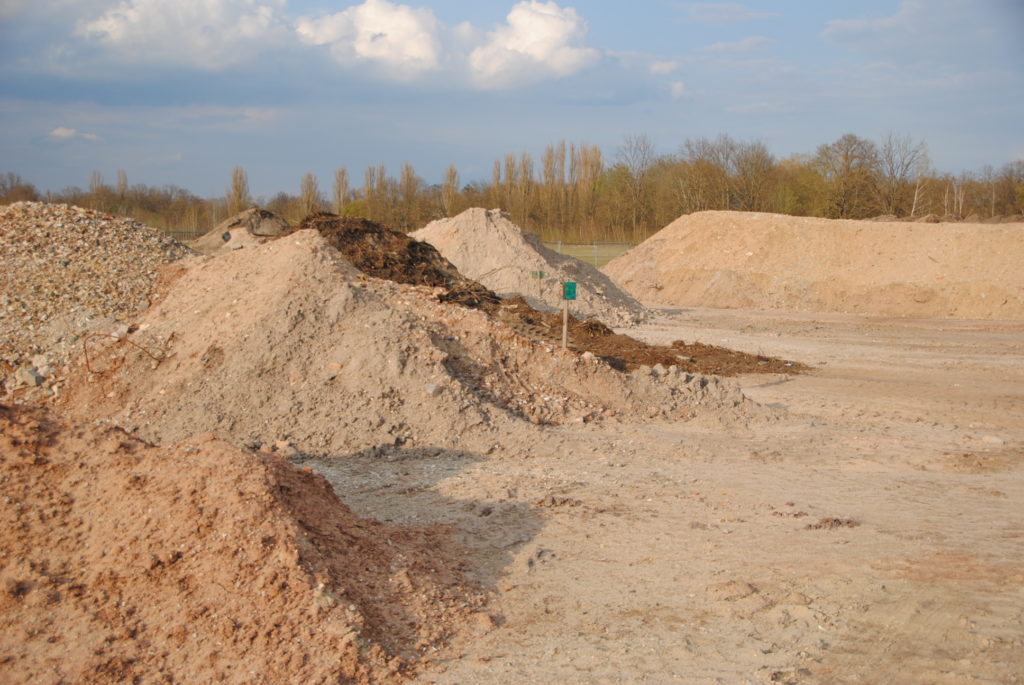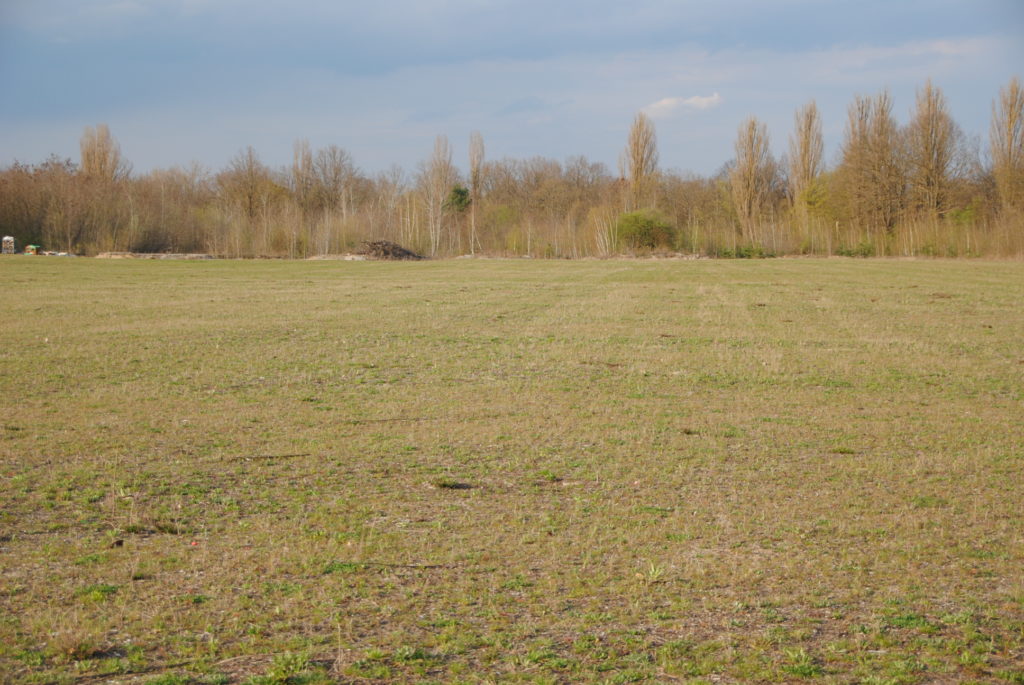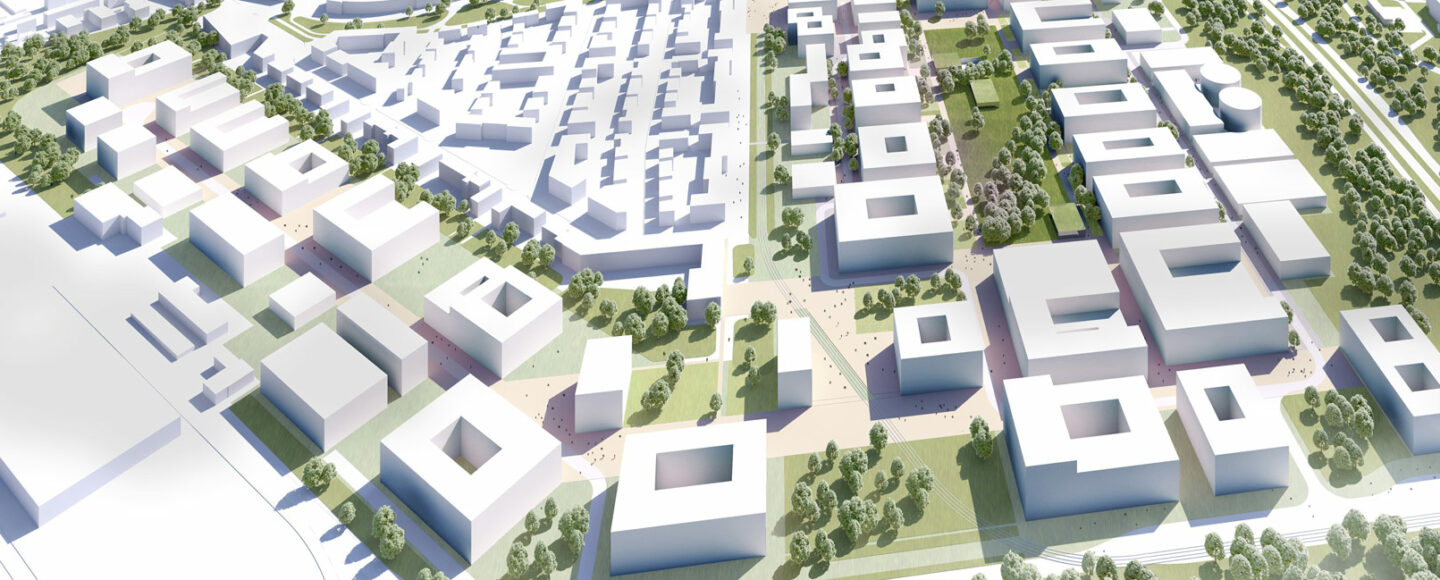October 2025: Contract Signing Learning Hub
Together with Goldbeck Ost GmbH, UTN has signed the total contractor agreement for the new construction of the ‘Learning Hub’. This marks the start of the construction phase for a building that will play a central role in UTN’s teaching activities. The new building is scheduled to open in the winter semester of 2027/28 and will offer students and teachers modern spaces for learning, teaching and exchange.
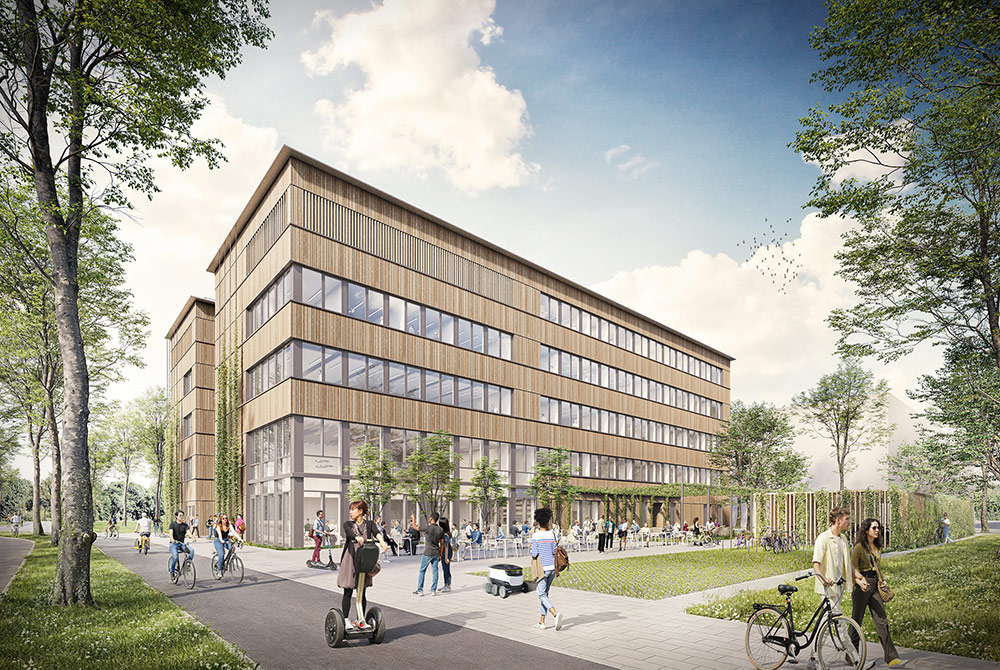
April 2025: Opening of the Ohm Modular Building
The Technische Hochschule Nürnberg Georg Simon Ohm (Ohm) opened a modular building on the campus of the Technische Universität Nürnberg (UTN) on April 3, 2025. The building is used by the Nürnberg School of Health to house the health sciences. Located on Dr.-Luise-Herzberg-Straße, directly next to Cube One, the new modular facility offers approximately 1,000 square meters of space. It is used by the founding Faculty of Health Sciences at Ohm, the Nürnberg School of Health (SoH).
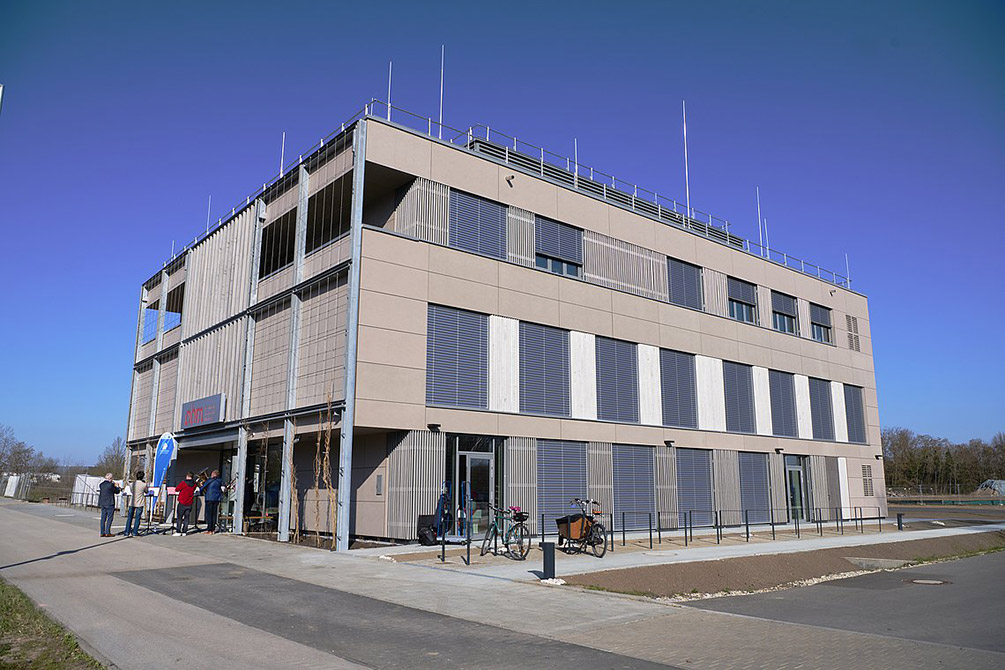
October 2024: Opening of Cube One
On October 18, 2024, the University of Technology Nuremberg (UTN) opened its first building on the new campus together with Minister President Dr. Markus Söder and State Minister for science and the arts Markus Blume. “The completion of ‘Cube One’ marks the first step towards the creation of a modern university campus in the south of Nuremberg. This milestone marks the beginning of a phase of structural growth and strategic academic development for the university,” said Founding President Prof. Dr. Michael Huth in his speech to around 250 guests.
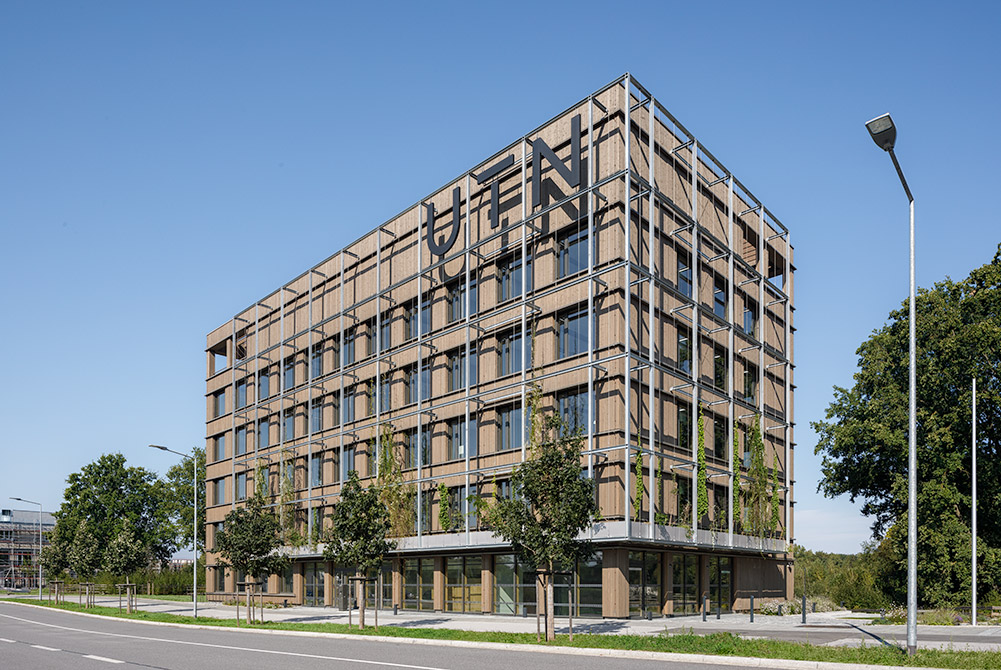
July 2023: Construction ceremony for Cube One
The second campus festival of UTN takes place on July 14. The construction ceremony for Cube One is also held at this event. In addition, the University of Technology Nuremberg opens the Experience Cubes. In the same month, the preparatory measures for the modular building of the Technische Hochschule Nürnberg begin.
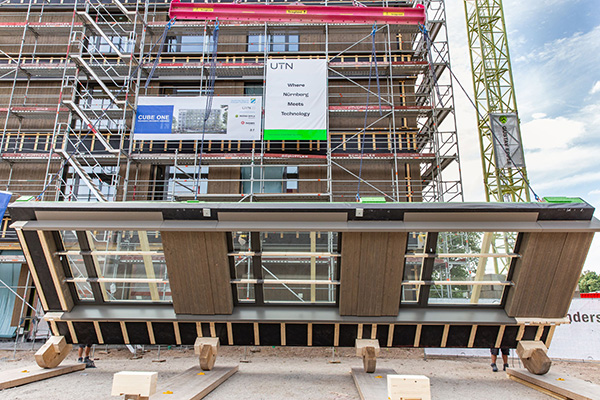
March 2023: Design competition for further buildings decided
On March 9, the design competition for two more buildings in the north of the campus area was completed. The winning concept convinced the jury in particular with its clear urban planning decision to situate the two buildings differently. The head building will be more present while the introverted second structure will be slightly receded, leaving design space for all the other buildings yet to be planned.
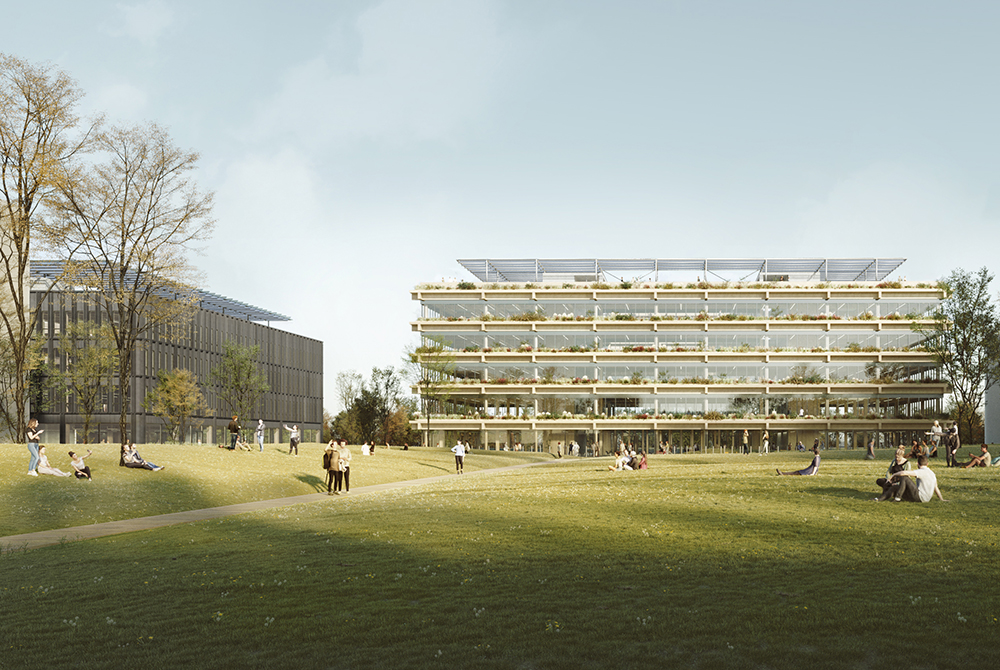
November 2022: Foundation stone ceremony for Cube One
On November 18, the foundation stone for the first building on the campus will be laid in the presence of the Minister-President of Bavaria. This is a milestone in university history for Dr. Markus Söder: „Today’s laying of the foundation stone constitutes the first step towards something great and new”.
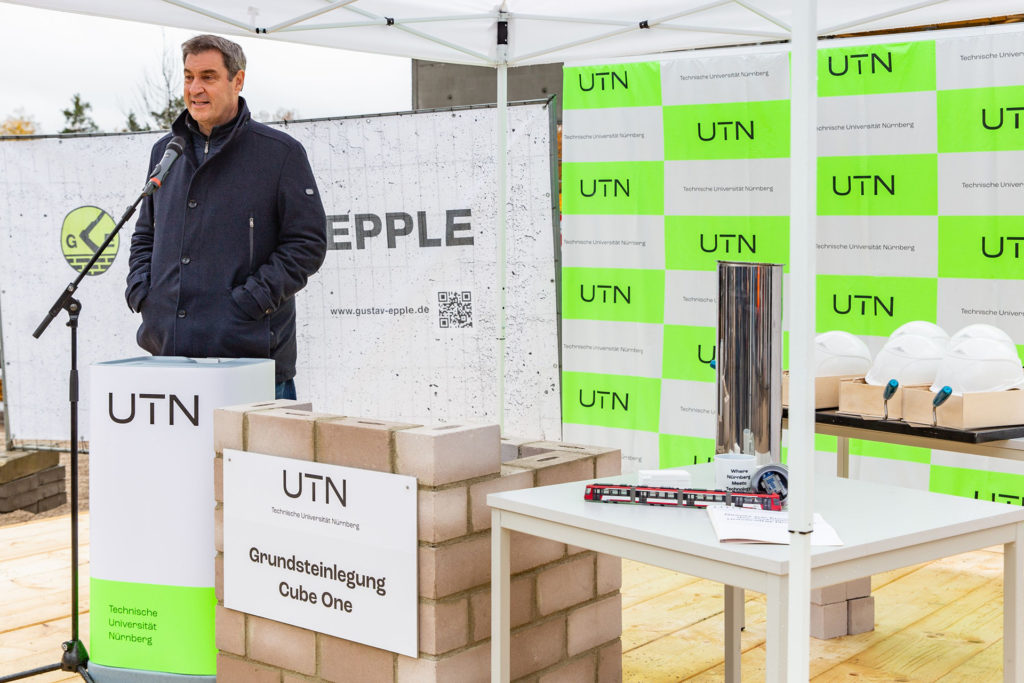
May 2022: Preparatory measures for construction of the first building
UTN presents the plans for its first building – the so-called Cube One. The concept is characterized by its sustainable construction, the flexible use possibilities as well as a quick tender procedure. Start of construction is planned for August 2022, completion and move in are scheduled for 2024.
The existing surface structure in the area of the Cube One has been removed – with the exception of the grassy area and trees worthy of protection. The existing natural stone pavement has been removed and stored for a later use at the building. Moreover, the explosive ordnance detection at the job site was successfully completed: only shrapnel fragments were found but no live ammunition. The planning team is presently working on preparing the power supply. At the same time, the area around the former gas station, which was contaminated by mineral oil hydrocarbons, has already been completely resurfaced.
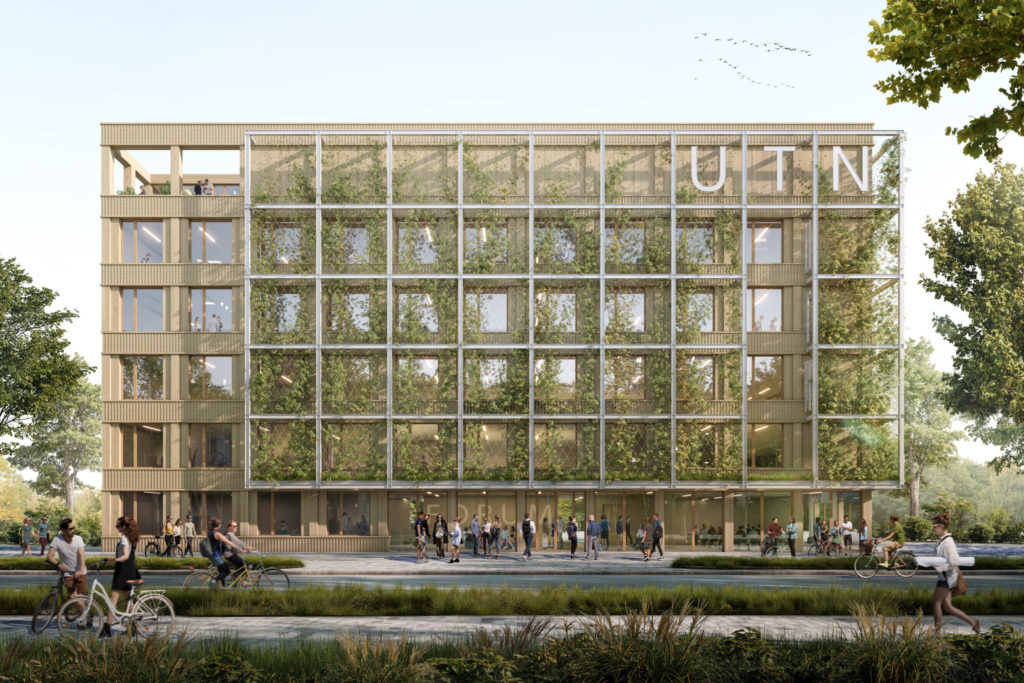
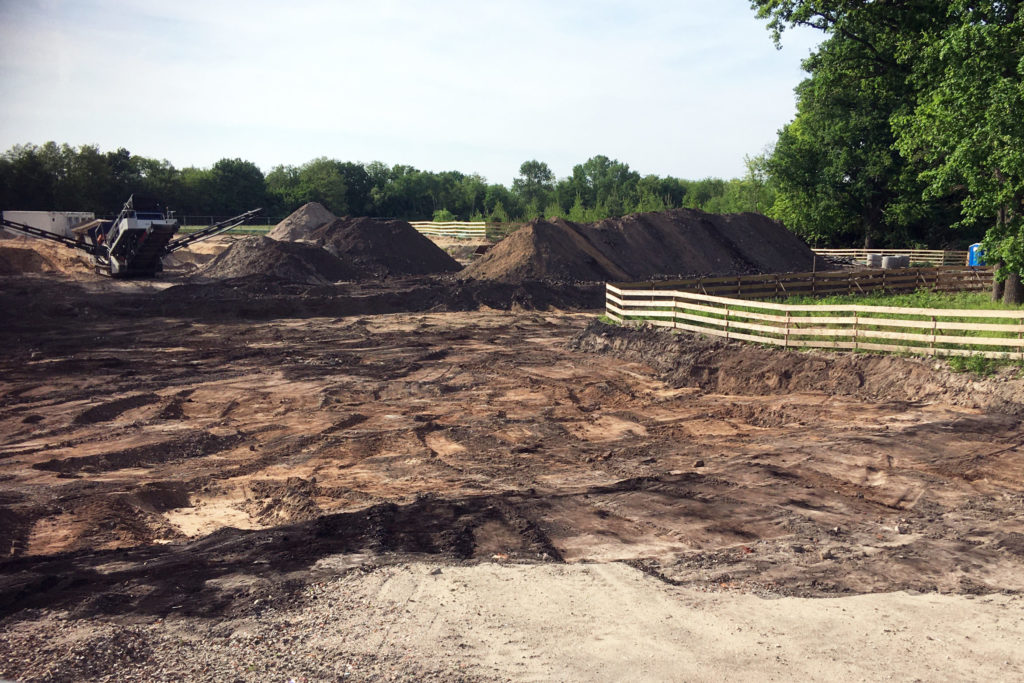
August 2021: Ground-breaking Ceremony
The structural planning is being fine-tuned in close cooperation with the city of Nuremberg and translated into a framework plan. The local access roads on the construction site are taking shape. Also, the groundbreaking ceremony is scheduled for the first building.
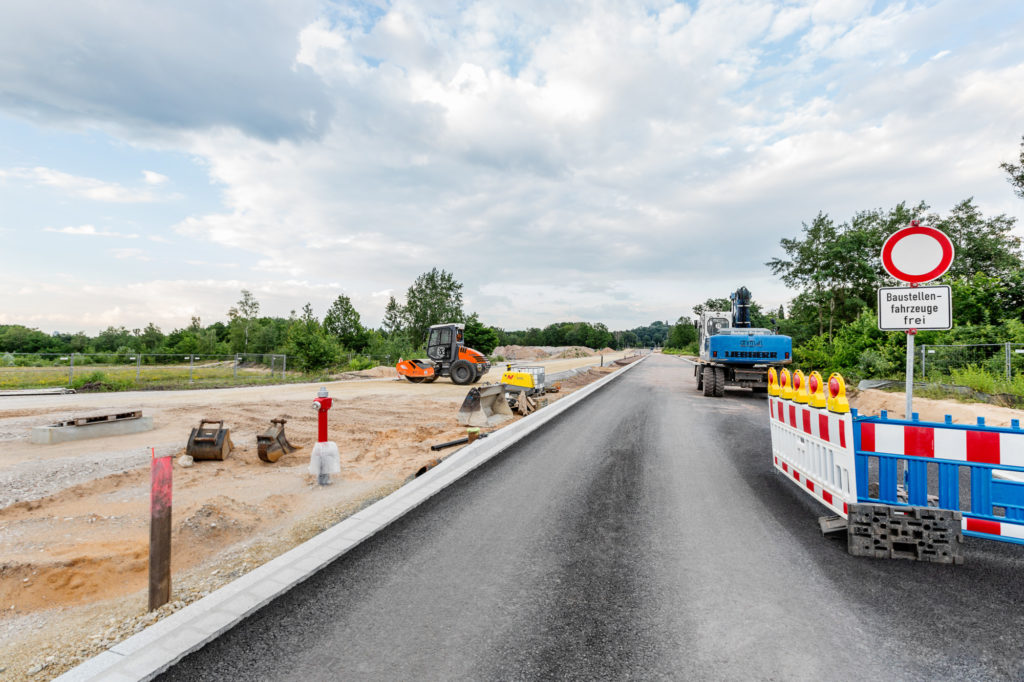
April 2021: Access Roads and Supply Lines
Currently, the main supply lines and the construction of local access roads are under way. The so-called “multi-use building“ – the first administration building for the University of Technology Nuremberg – is currently being planned. As early as in the second half of 2021, construction work for this building is scheduled to start. The structural requirements for the first buildings dedicated to research, teaching and the transfer of knowledge have been determined as a basis for further planning.
The winning design for the structural planning of the campus was selected at the end of April 2021 and publicly presented.
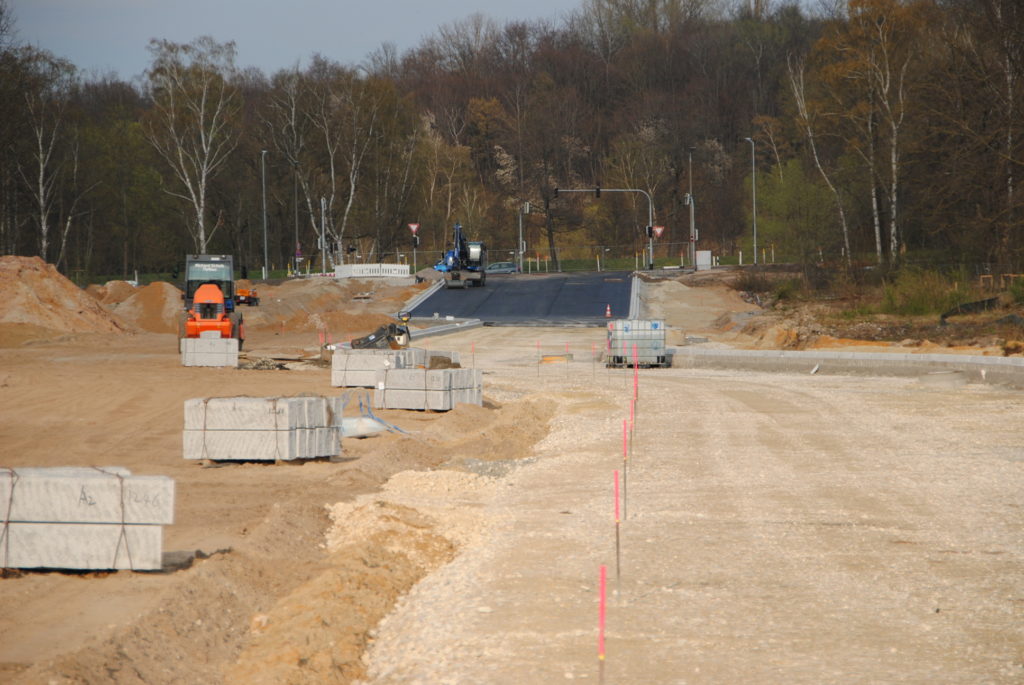
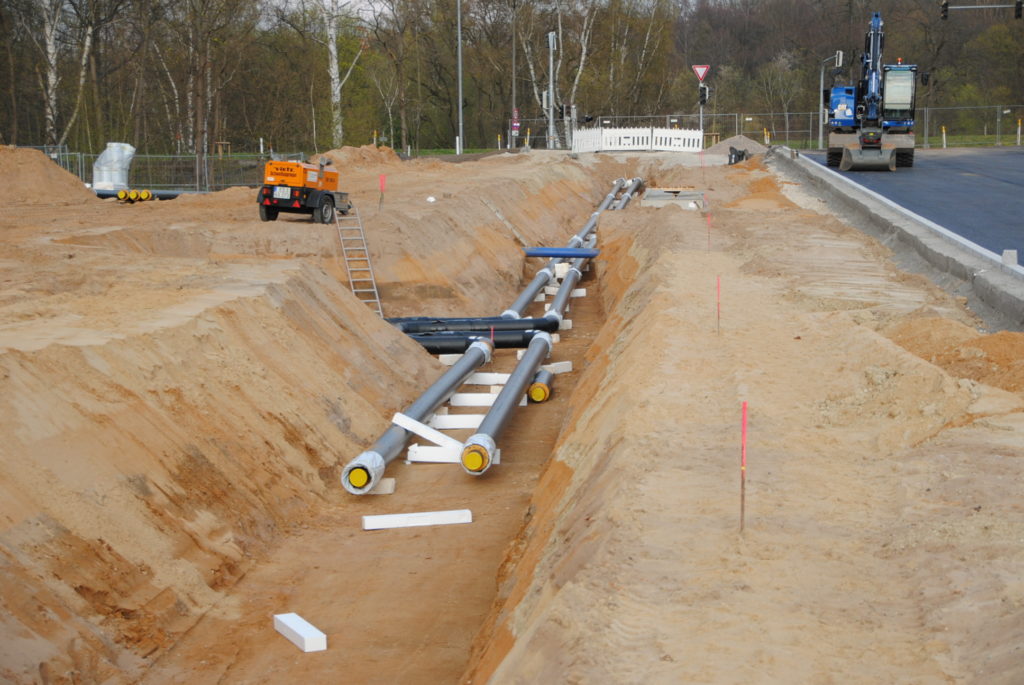
January 2021:
The campus of the University of Technology Nuremberg will be built on the site of the former southern railway station and in close proximity to the local recreation area Dutzendteich and the Nuremberg Fair. This campus is designed to be a living urban space embedded in its surroundings. Currently, the underlying structural plan is being drawn up, which will define the reorganization as regards urban development and open space planning of the conversion area. The resulting requirements for short-, medium- and long-term structural development will be translated step by step into area development plans. On the former railway wastelands, the removal of existing buildings and disposal of inherited burdens has been completed.
As an interim solution, the cleared area has been converted to environmentally valuable semi-natural grassland.
